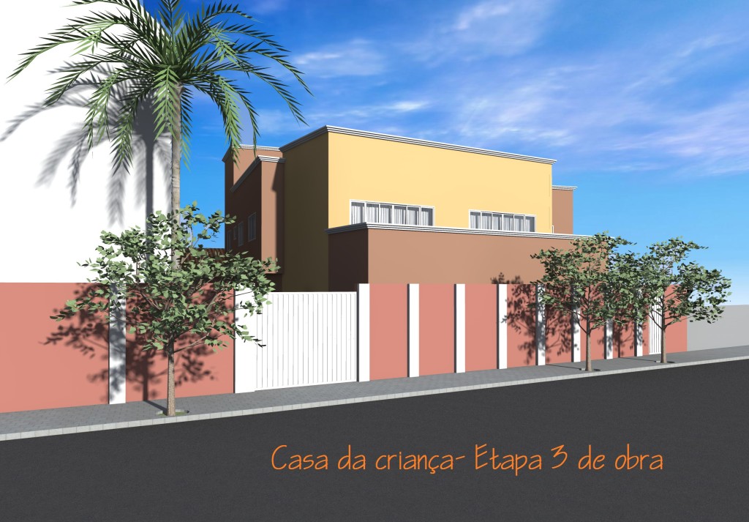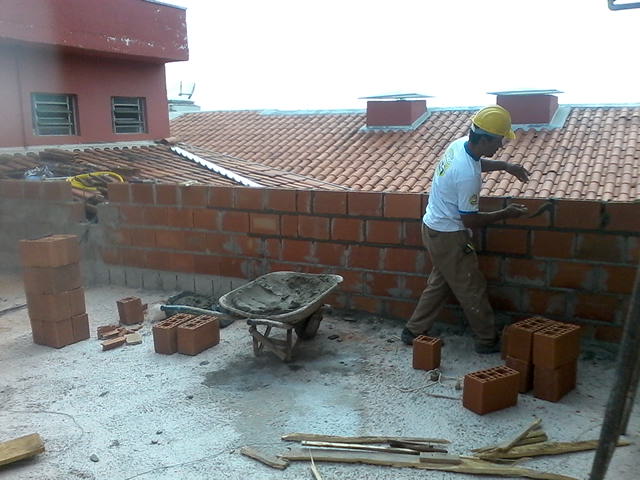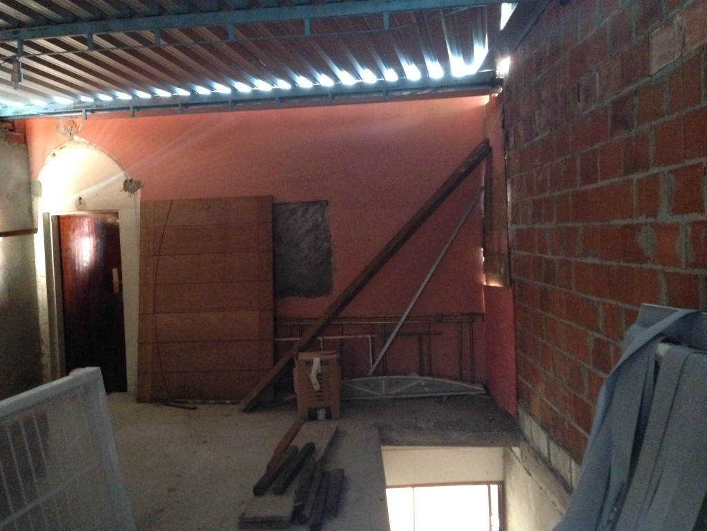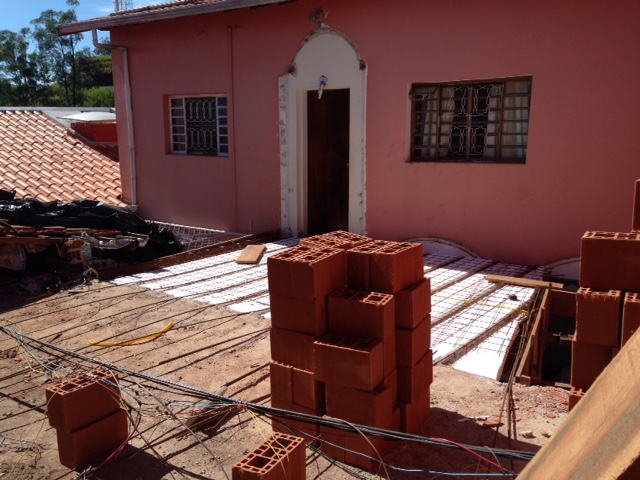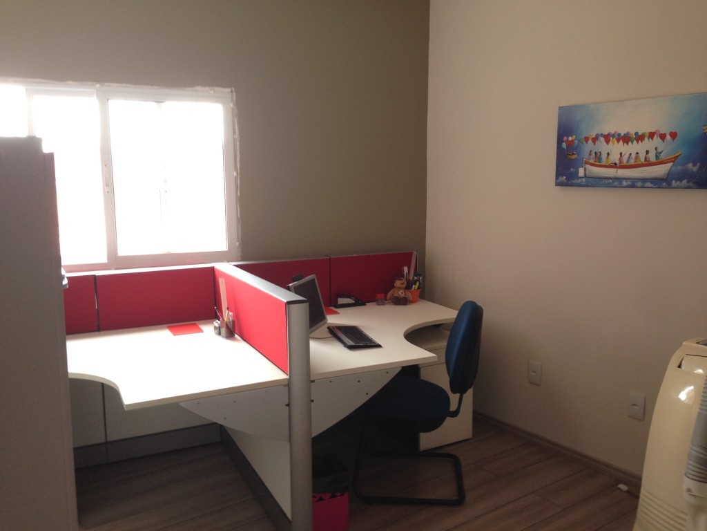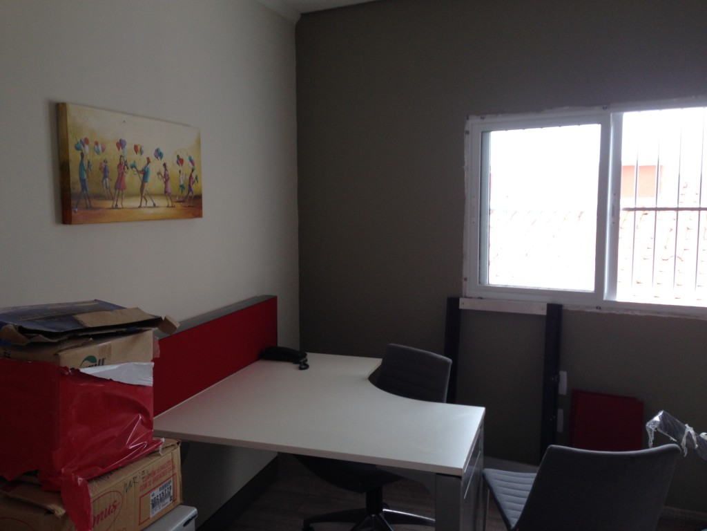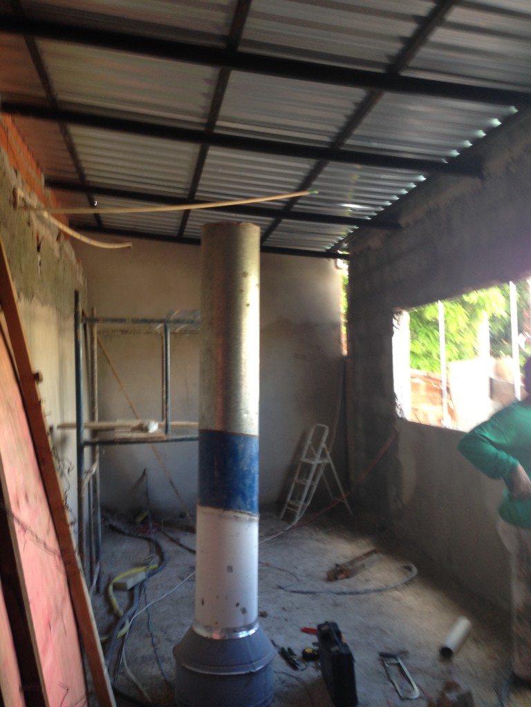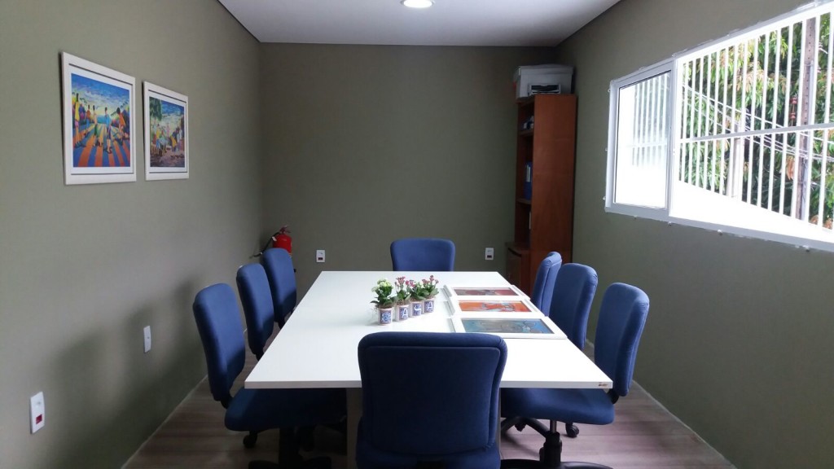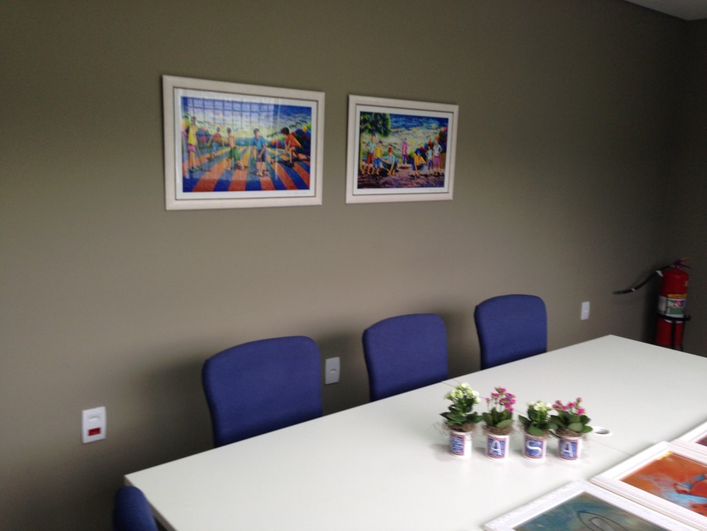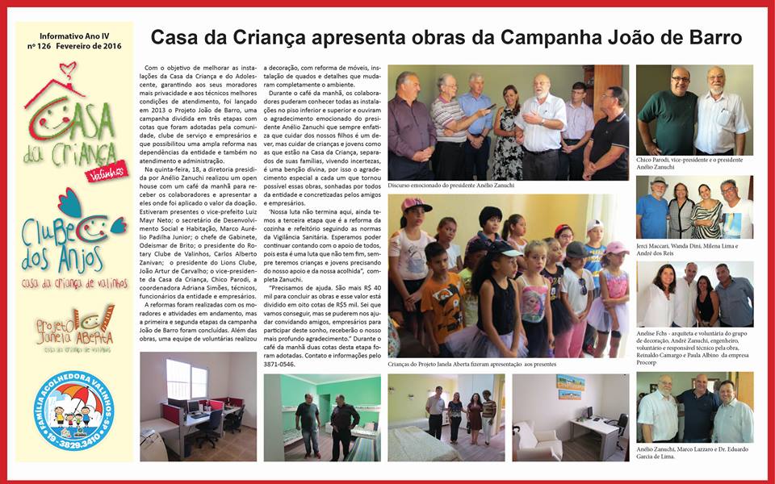Technical advice and support at the construction site of the Valinhos Children’s home renovation, which began in 2014. In f2014. In february 2016 the first 3 stages were completed and the last stage will be finished soon.
ILUSTRATION OF THE FRONTAL VIEW:
PICTURES DURING THE EXPANSION OF THE SECOND FLOOR:
PICTURES OF THE OFFICES IN THE SECOND FLOOR, AFTER THE RENOVATION:
MEETING ROOM PICTURE, DURING RENOVATION:
MEETING ROOM PICTURE, AFTER RENOVATION:



