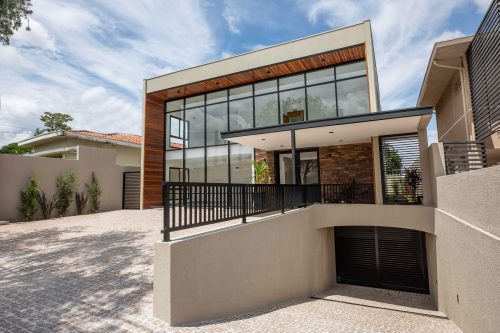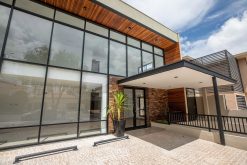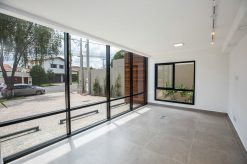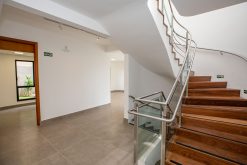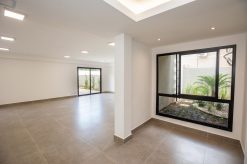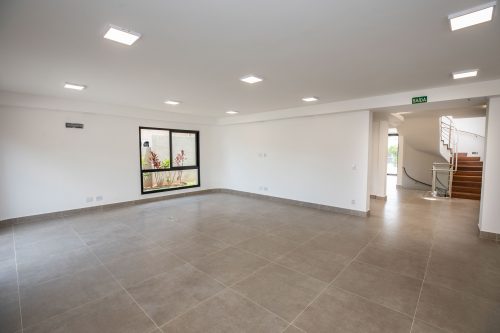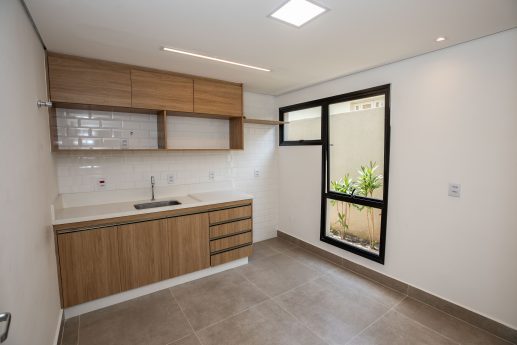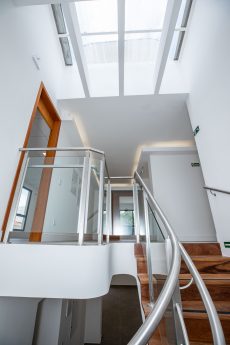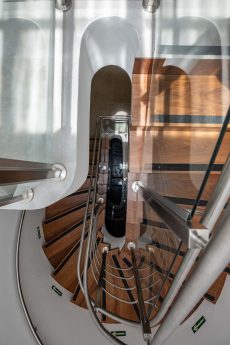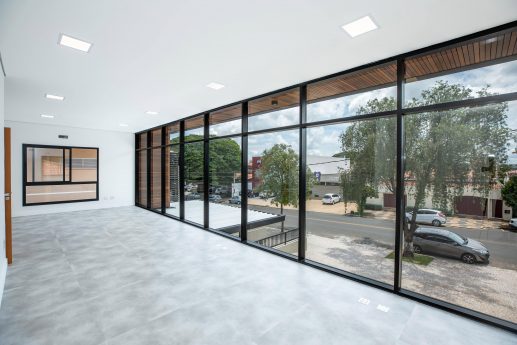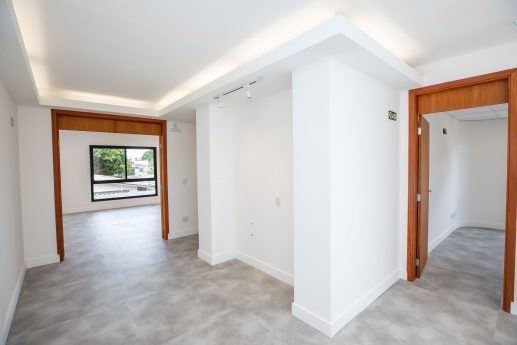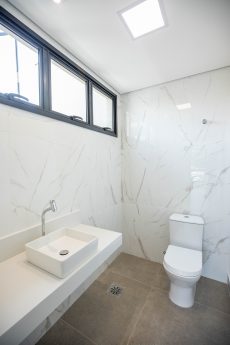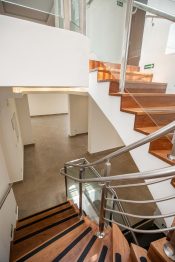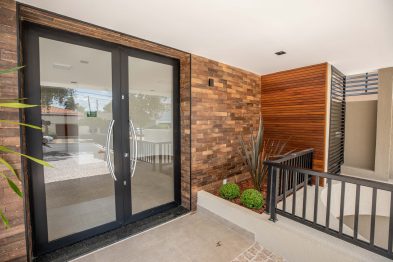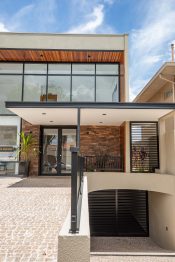This project was made to renovate a property located at Hermas Braga street in Nova Campinas, one of the upscale neighborhoods in the city of Campinas. It was a former residential area that is becoming a commercial area.
The land has 490 m² and a building area of 443 m² spread over three floors.
The words transformation and flexibility define the project. The old residential facade had a very formal and Mediterranean architecture, and our challenge was to make it commercial and contemporary with a glass facade.
The renovation was designed for a commercial space without having a specific activity.
We opened large areas that were distributed in several rooms. On the ground floor, we have the entrance with a possible reception or waiting room, a small room, a pantry and two restrooms, one of them being for handicapped person. Additionally, there is a large room in the back of the building with doors that take to the outside area.
On the first floor, there are four medium-sized rooms and a large one. It also has two restrooms and an IT room, that is equipped with an electrical infrastructure. In the basement, there is a garage and a storage room.
The entire side of the house has a landscaping design, and each window has a different look to it. We believe in the fusion of flora and the office environment to provide a balance between work and spaces that provide visual relief.
That is why the windows are large, integrating the internal space with the external garden area. The choice of the color palette was to provide a simple and elegant workplace.



