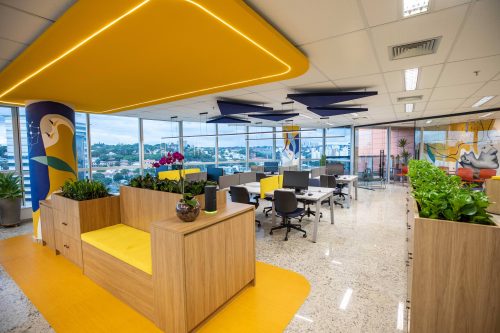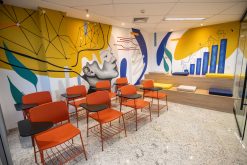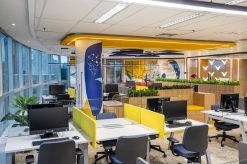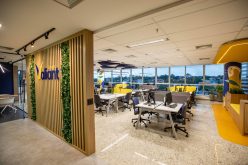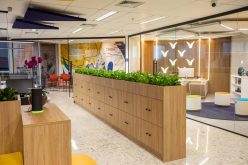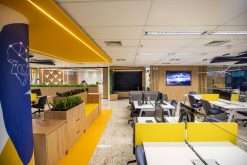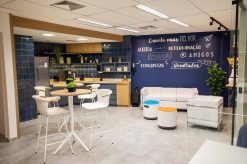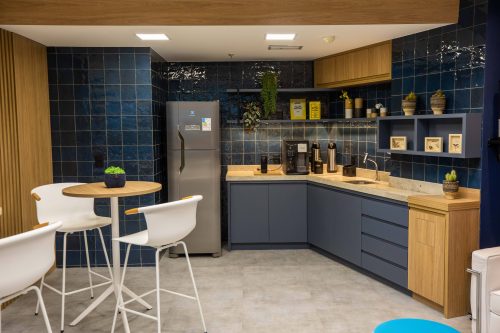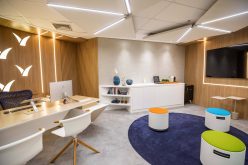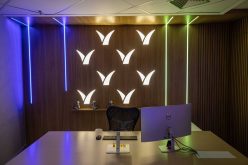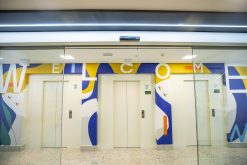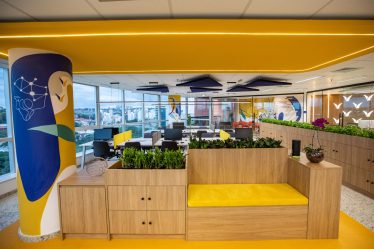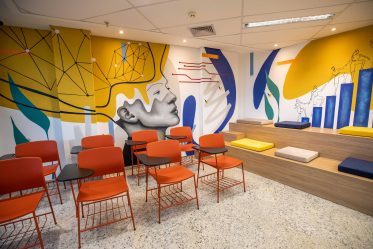Valiant Seguros’ new office, located at Norte Sul Avenue, Campinas-SP, was designed to be an “open space” so that it would be functional, comfortable, creative and biophilic; providing well-being and greater productivity of employees.
We brought contemporaneity in several parts of the project, working along with the company’s culture and its ideals. Employees have contact with the company’s values, bringing them even closer to the brand.
A lot of wood was used in this project to provide humanization and bringing coziness. Also, we brought green to the office, through the biophilia.
For employees to relax and interact during small breaks, we proposed a large open Coffee break area that also includes a space for leisure and rest.
The project has an area of approximately 400m², with a lot of glass and transparency, 70 workstations for employees, Assembly room, meeting room and programmer’s room. Lockers were designed for the comfort of all employees, distributed throughout the area creating discreet divisions of spaces and blending harmoniously with biophilia.



