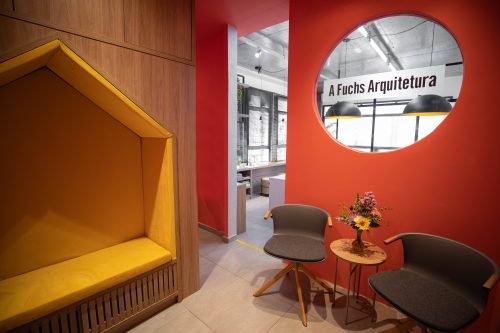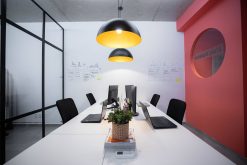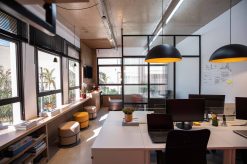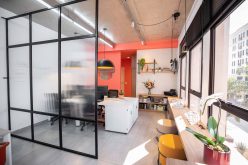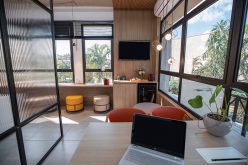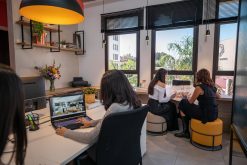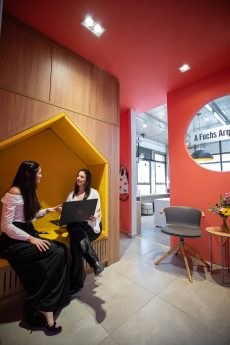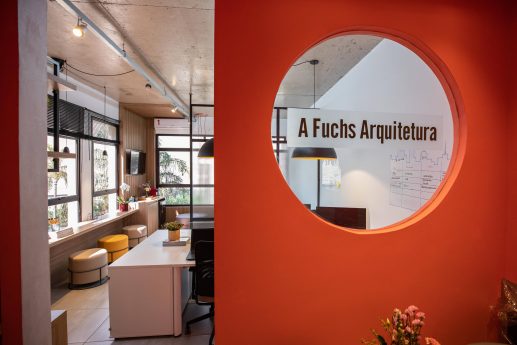In each interior architecture project we develop, we have as one of the premises to bring the identity of the company/brand through our creativity.
And it wasn’t different in our own office renovation project. We managed to reflect the young and casual spirit of our team to the office space.
We optimize spaces and prioritize the versatility of ambient, transforming them into multiple functions.
Our super cozy reception also fulfills the function of a collaborative space, or acoustic corner for “video call”. The wood counter at the window is very versatile, part is designed to store the samples of finishing materials and part used as a work support table, in addition to the beautiful external view.
The exposed concrete ceiling and the black profile partitions, bring a feeling of an industrial warehouse environment.



