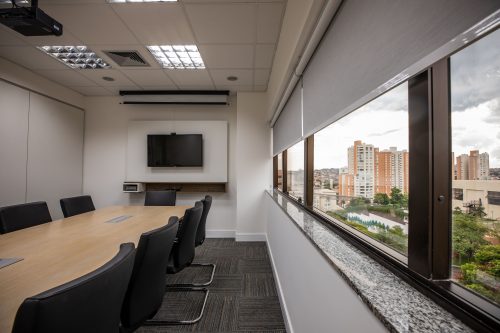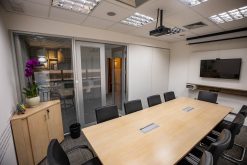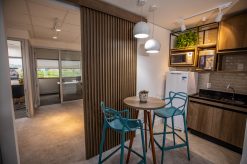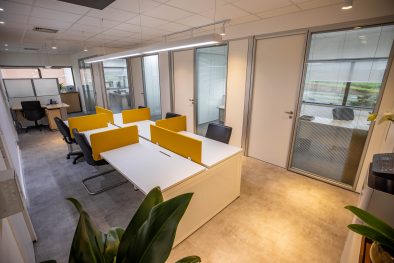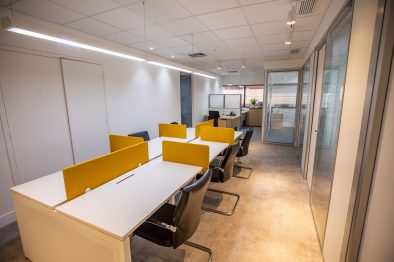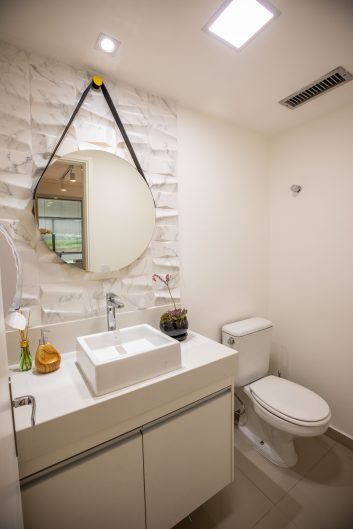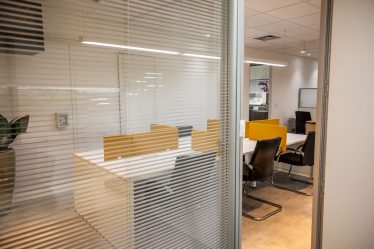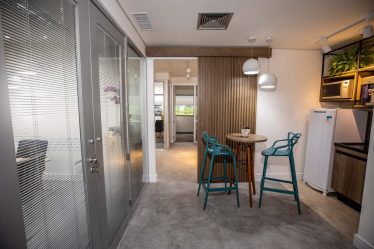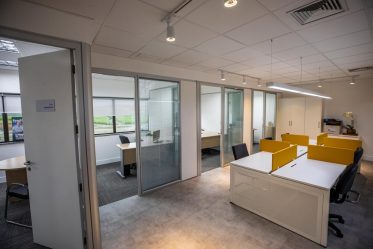New Ceva LATAM office project, located in the Galleria Office Park Building, in Campinas/SP. The office has a total area of 105 m², with directors and meeting closed rooms, featuring acoustic glass partitions between floor and ceiling. Concept of pantry integrated with reception and meeting room, destined for employees and visitors.



