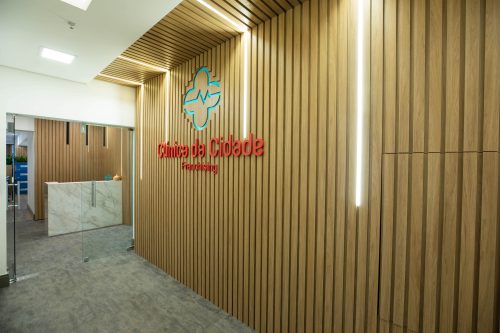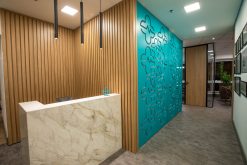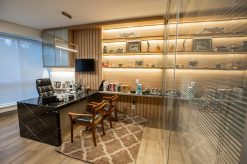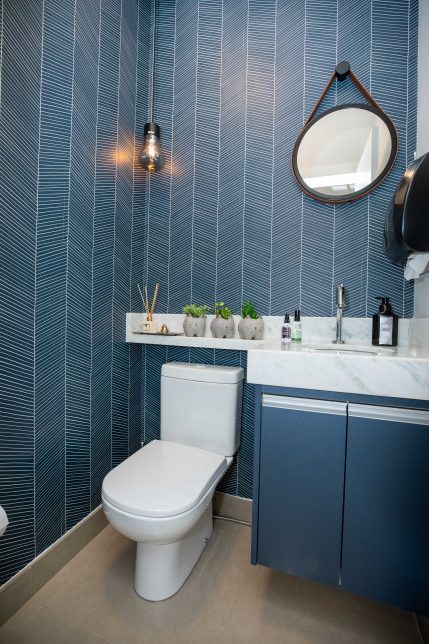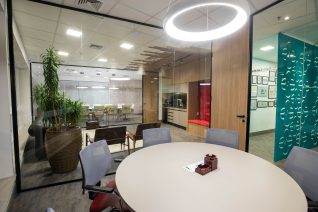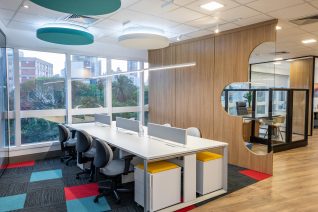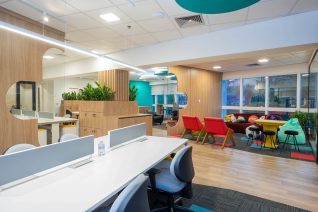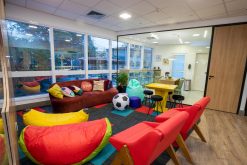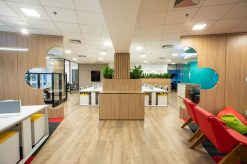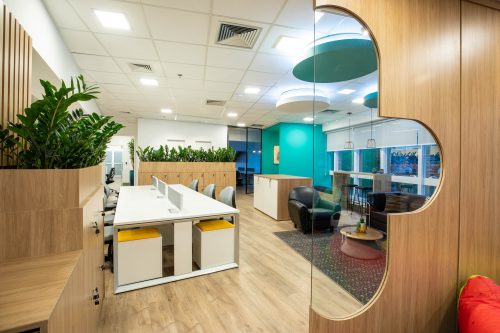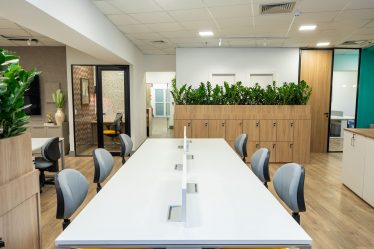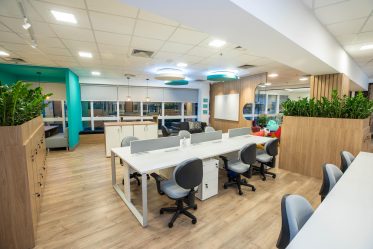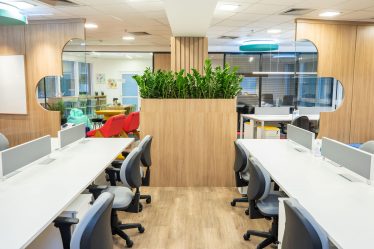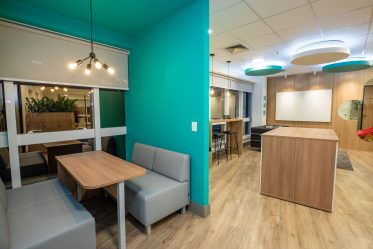The new administrative headquarters of Clínica da Cidade, located in the Oriente Square Building in Campinas, is close to other business complexes and in the heart of the city.
It has a variety of amenities that meet the needs of the company in a space of 400 m². The main office has workstations’ desks that compose the open space concept, in addition to having rooms with a glass partition, generating team synergy.
The space has several integration points for informal and quick staff meetings and formal and equipped meeting rooms. Also, it has a waiting area and a coffee break area. It also has a kitchen area that is used by the employees and a breakout space next to it.
Supplementing the open office concept, we have created a phone booth, where staff can make their calls in privacy.
The combination of finishes, such as the vinyl cement floor contrasting with natural materials, such as wood and the upholstery colors, brings a contemporary, yet at the same time a welcoming atmosphere.
We also brought nature into space placing plants boxes over the lockers. Those have a dual utility, in addition to cabinets, they also work as decoration objects and room dividers.
In the meeting room, there is a tabletop in white marble Calacata and wooden sideboard and a panel on the wall composed with the company logo that was cut with laser.
Acoustic cloud ceiling with the colors of the company logo were spread throughout the space, defining work area, and making it more pleasant.



