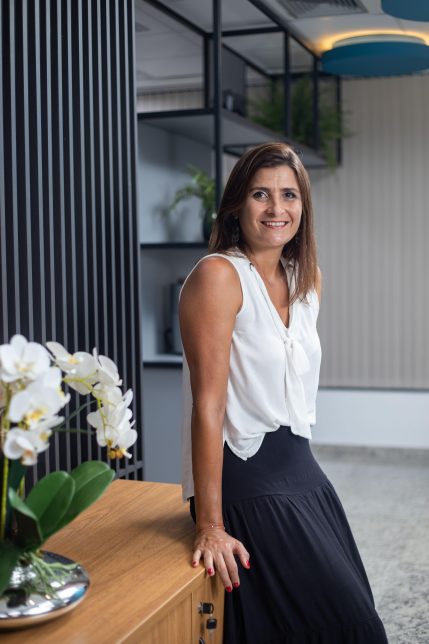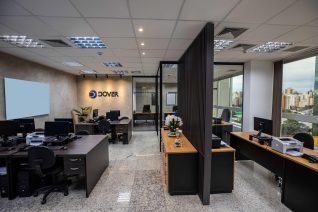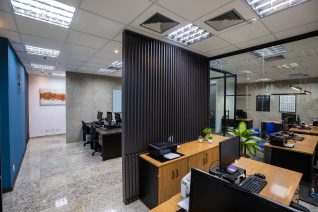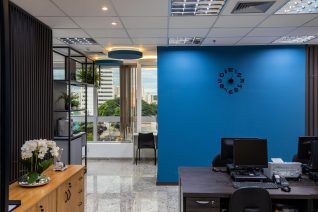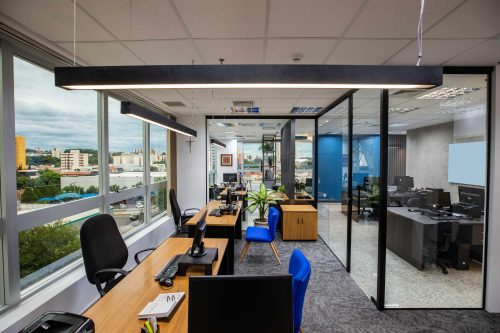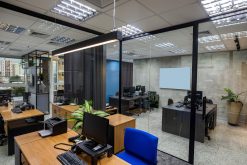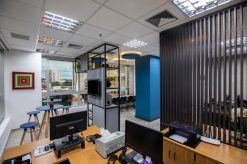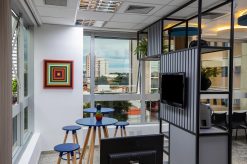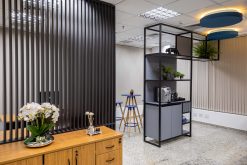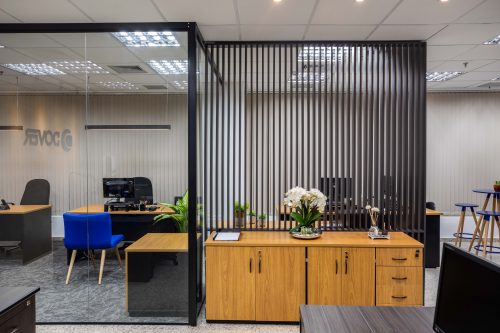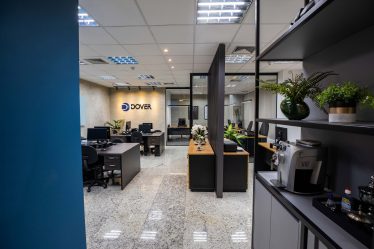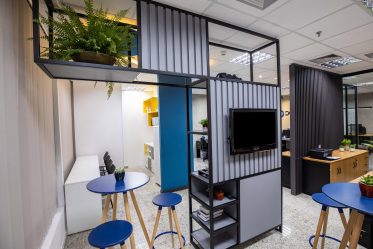DOVER S.A. workplace, located in Montpellier building in Campinas/SP, was a challenge due to its reduced space and the needs of specific layout, after analyzing how the organization works.
A simple layout change, in the 110 m² of the company, completely transformed its space. New and clear glass partitions, wall colors and a common area for employees (coffee break area) brought the feeling of a totally new workplace.
The departments are visually integrated, but they are functionally separated: the interior was carefully built-in wood, glass, black metal work and wall paint with polish cement imitation, that gave an industrial and modern touch.
Our team needed a lot of creative insights to keep the essence of the company and its visual identity. The furniture was all reused, we just added the new cabinets for the coffee break area. Storeroom and a wood screen panel divide the financial team from the administrative team. With it we created a smooth, unnoticed division of the areas and kept the integration of the teams.



