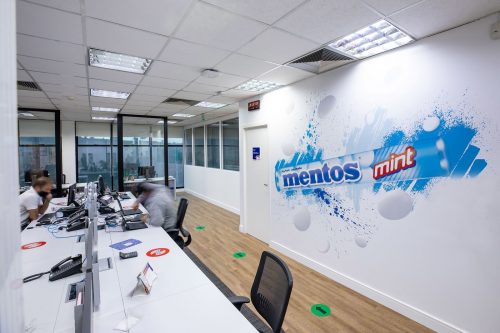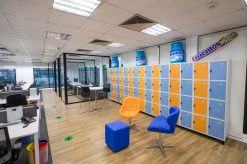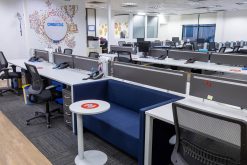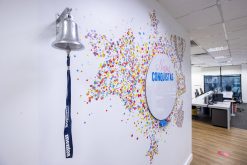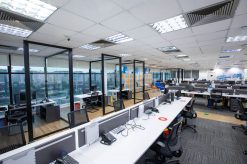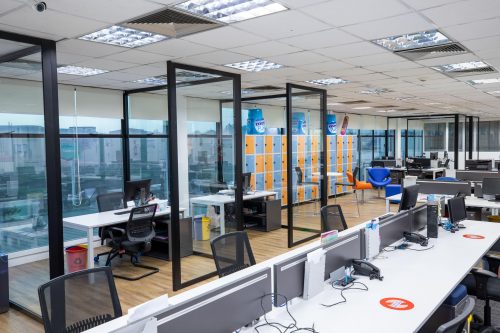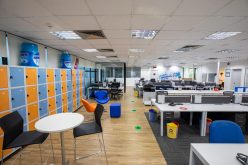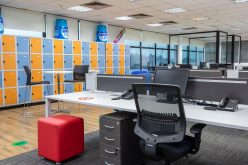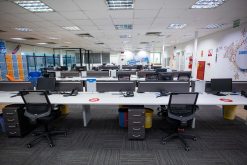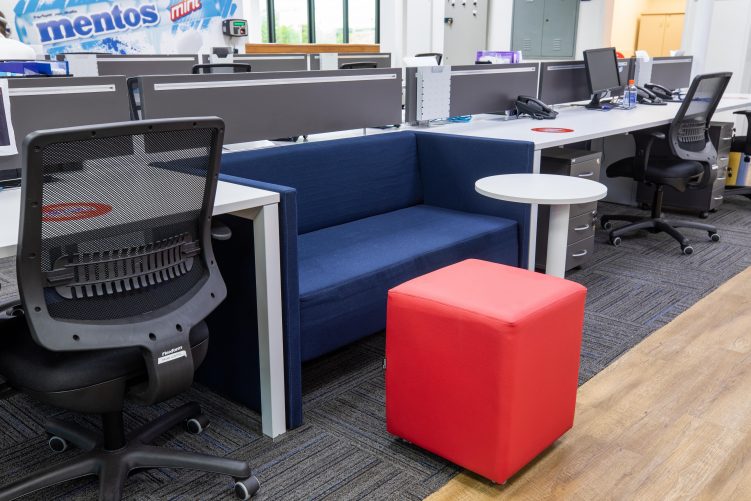The Perfetti Van Melle company, located in Vinhedo/SP, continuously seeks improvements and innovations for its workplace. After a study, we understood that their workspace was being underutilized and it was decided to renovate these areas to create a more productive work environment that was aligned with their current and future vision.
One of the main concerns was the acoustic comfort of the first floor, in an area of 474 m², where 76 people work. For this, the carpet was placed under the workstation’s desks and the vinyl floors in the circulation areas. We also have acoustic mineral lining and fabrics in seats and armchairs.
Glass partitions separate the managers’ rooms from the staff area. Lockers were placed to organize the space and store personal belongings.
Adding a young vibrant and lively feel, the workspace was mixed with workstations desks and sofas giving life to an informal environment for team meetings and socialization.
The wood on the floor, the carpet and the furniture created a dynamic visual communication and space, letting aside the formal atmosphere, resulting in a fun look that instigates creativity. The office was designed in such a way that functionality, aesthetic, and comfort worked in harmony.
Now, facing the new pandemic, additional safety measures, such as desk distance, corridor with one-way signs, non-usable areas, among many others, have been put in place to ensure the safety of all employees.



